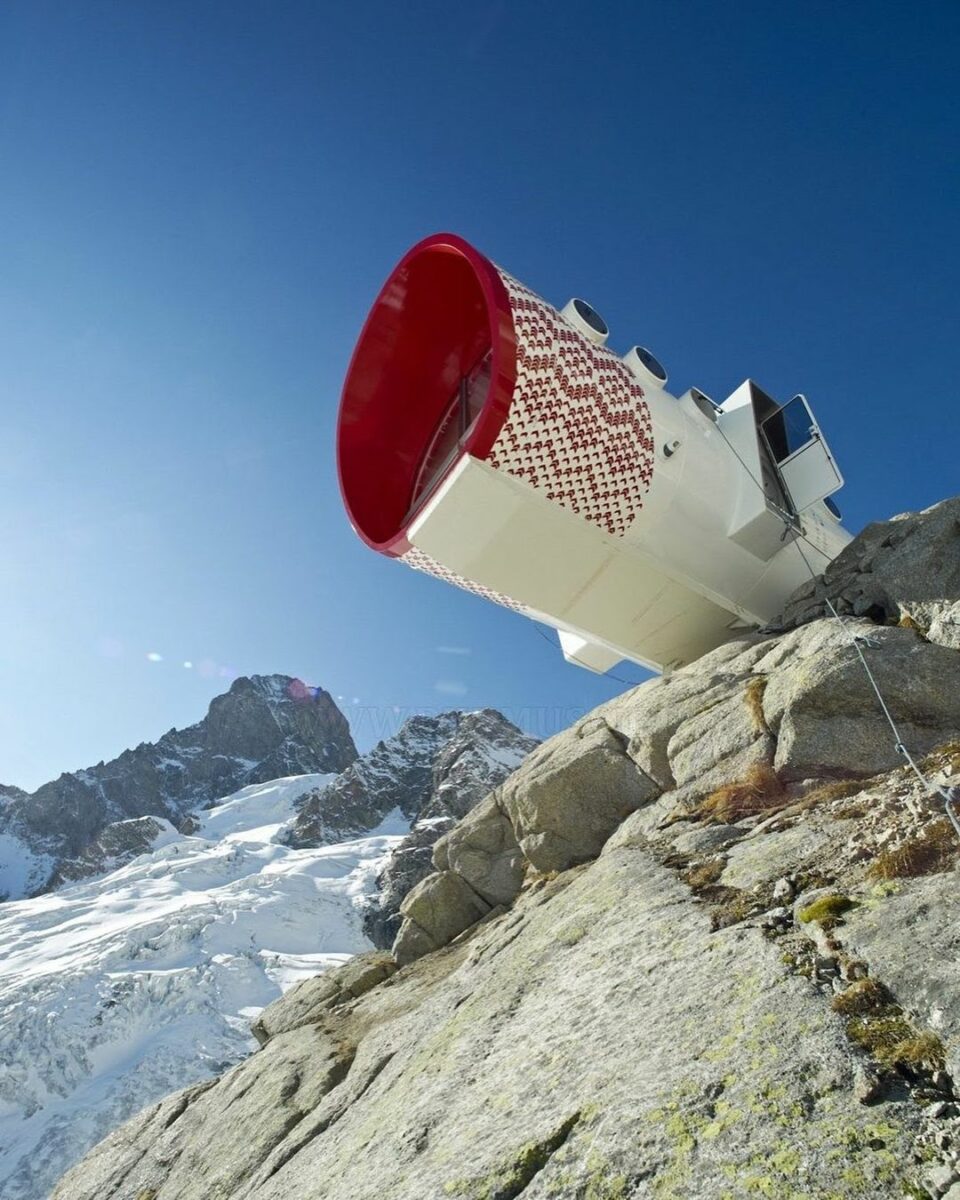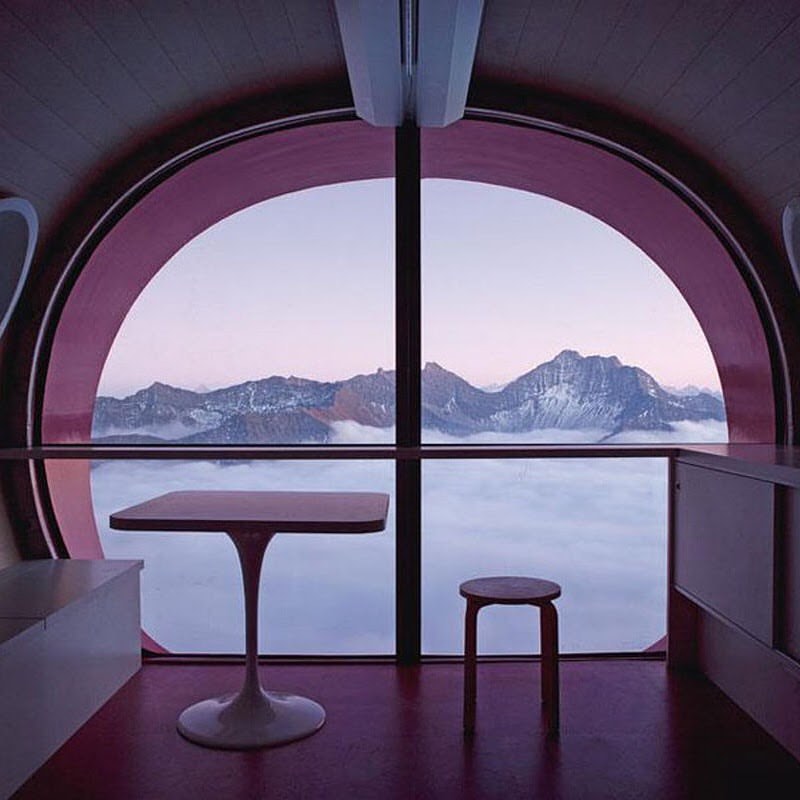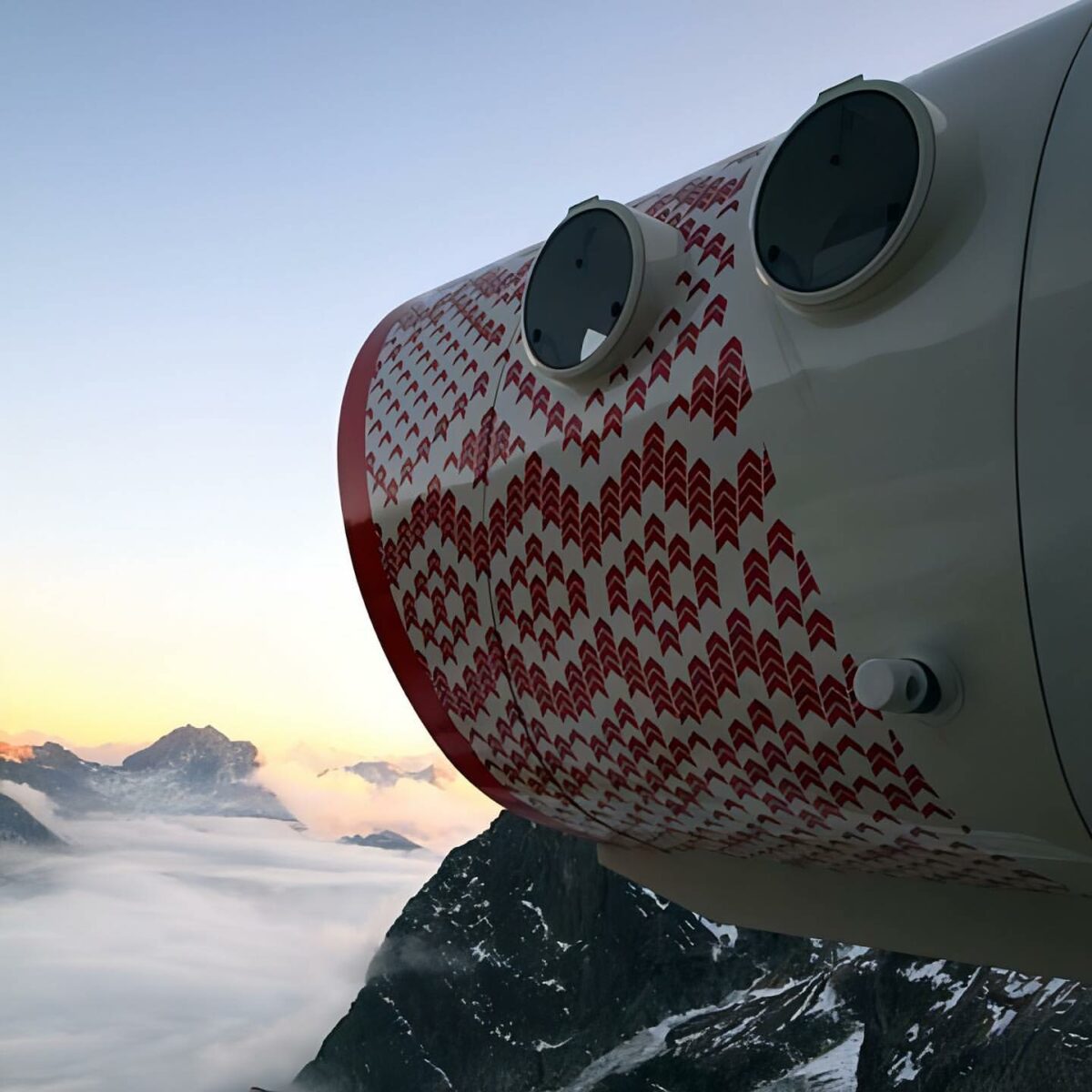
7.1
For our next Swiss Utopia, we scale Mont Blanc to visit the Gervasutti refuge: an experiment in environmentally-friendly construction that sits in one of the most extreme locations on earth. Replacing an old shelter for climbers, the Gervasutti refuge was designed by Italian architects @leap_factory, who specialise in modular accommodation for extreme environments. It was installed in 2011 in Courmayeur, Italy, on the Freboudze glacier, in front of the spectacular East face of the Grandes Jorasses of the Mont Blanc Range. The refuge represents the pinnacle of LEAPfactory’s work (the acronym means Living, Ecological, Alpine Pod) whose objective is to propose an alternative way to traditional construction – one with minimized negative impact on energy, water, resources, and increased well-being of its residents at the right price. The realisation of the refuge is a great achievement, in that the materials used are of a high standard and use sophisticated technology capable of handling the problems of extreme temperatures and the difficulties of installation, given the altitude and the position in the midst of a glacier.

7.2
How do you build a hut at 3000m above sea level on the side of a mountain? By helicopter, of course! The Gervasutti refuge was prefabricated off-site and airlifted to the site by helicopters to ensure it required as minimal intervention as possible to preserve the local environment. Aside from the incredible view, @leap_factory’s design derives from nautical and aeronautical experiments, and should allow the refuge to better resist the conditions of high altitude over time. Effectively a survival bunker, the refuge demonstrates a new way of thinking about architecture for the most extreme environments on earth — championing an approach that embeds climate resiliency into the design and doesn’t interfere with the landscape. The module’s design means that it can be easily replicated and tailored to the proposed location, to make them in keeping with the surrounding environment. The shelter is always left open for visitors, able to house up to 12 people (though before you visit, we should point out the walk is recommended only for the most experienced of hikers). The structure is organized internally into four spaces: entrance, dining room, two dormitories. Next to the traditional guestbook, there is also a PC with an internet connection to collect data on the environmental conditions of the bivouac.

7.3
The Gervasutti refuge is just one step towards a greater goal of changing how we live. Back in the sixties, the avantgarde architecture movement Archigram designed robotic self-moving “Walking Cities”, which would contain “Living Pods”: self-sufficient capsules for survival in hostile situations and perfect for those aspiring to a non-traditional lifestyle. While sustainable living needn’t be quite so austere as going off the grid entirely, the Gervasutti refuge aims to be a practical and exciting example of human development that doesn’t require any destructive earthworks or foundations. It aims to be waste-free and energy self-sufficient while ensuring comfort and quality of living — all goals which have been put into sharp focus as society reckons with the challenges of the climate crisis. The electrical energy for the refuge is produced by photovoltaic units with the latest storage and allows the interior lighting and the use of hot plates for cooking. There is a dedicated system for self-diagnosis and the collection of internal and external environmental data to aid conservation work